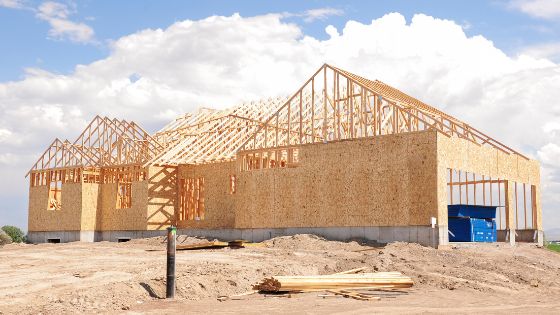Beginning a home makeover might be intimidating, particularly if you have never finished one before. Regardless of the nature of the job, your renovation will contain many details that might be frightening. Utilize these stages and recommendations for planning a home renovation to determine how to arrange, prioritize, and construct a thorough home project plan that will lower your stress while keeping you within your budget and on time.
1. Create a Detailed Plan for the Home Improvement Project.
The first stage in a renovation project is to prepare a plan containing design inspiration and an overview of the work that needs to be done.

At this stage in the planning process for a home remodel, study local zoning restrictions and permit requirements. Verify that your area is zoned for renovation and determine whether a permit is required. If you are doing a project that would alter the construction or function of your house, you will likely require a permit. Apply for permissions after assembling a team and developing a project schedule.
2. Establish a project budget
The next stage in the home remodelling planning process is establishing a budget and source of funding. Your budget should include the expenses of permits, construction or building supplies, labor, and decorations or finishing touches.
To construct your budget: Determine your budget and confirm your finance, set aside at least 10% of your budget for unforeseen expenses, request cost quotes from pros, and estimate the cost of all essential supplies.
If your cost estimates exceed your budget, utilize your first-step home improvement project plan to remove features with a lower priority. Request bids from different service providers to choose the most affordable choice.
3. Select a design specialist.
Most homeowners engage either an architect or an interior designer, and sometimes both, to establish a blueprint and precise scope of work. Each firm operates differently, and state licensing requirements for designs vary. Numerous designers work on non-structural or non-additional projects and provide aid with material and color decisions. Architects may take on various tasks, or they may focus only on floor plans and permits, delegating the electrical plan, bathrooms, and kitchen to another designer.
Choosing a design expert often begins with an in-person interview, which might take a few weeks depending on the number of candidates being considered. This is your time to learn about each company’s services and confirm that they fulfill your expectations. You must also have a budget in mind for your project and explain it clearly to the business you employ, so the design can coincide with the amount you want to spend.
4. Build a Timeline
Once you have your budget and team in place for your renovation plan, it’s time to put together your timeframe. Choose a preferred start date, or if you want to finish the project by a certain date, move backwards from that date. Consult with your contractors to estimate how long each phase of the project will need. Discuss which remodelling tasks must be accomplished first, how long they will take, and whether aspects of the project may be completed simultaneously. Employ solutions like the app for hauling jobs to ensure you meet all deadlines and avoid delays.
Utilize a calendar to note each project phase. Set a completion date that includes a few extra days for unforeseen complications. Confirm with your contractors or team members if the proposed timetable and budget are reasonable.
5. Obtain your permissions and depart
Permitting might take a day, months, or even years, depending on the scale of your project and its location. Before submitting for permits, you should have an estimate of the duration of the procedure, which will help you determine a potential start date for your project. Permit costs might vary from a few hundred to several thousand dollars, depending on your location and project scope.
Your contractor will be able to finalize pricing and draft the construction contract after the design has been submitted for permits and material choices have been finalized. Suppose the cost of the chosen materials exceeds the budget. In that case, there may be a round of “value engineering,” which involves modifying the scope of work or the materials to decrease costs.
There is a tremendous urge to begin home improvement tasks immediately. The sooner you begin, the sooner you’ll finish, correct? Unfortunately, this is not the case if you have not done the necessary preparation beforehand. Each design expert and contractor uniquely conduct their business, but most homeowners must take similar processes to reach the building phase.
